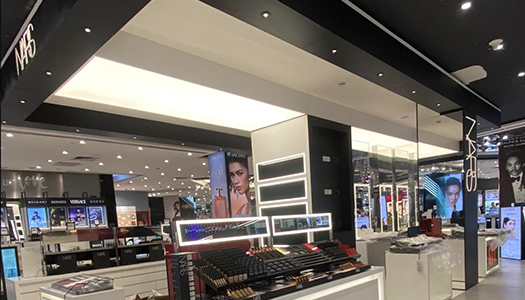5 Tips To Make Your Retail Interiors More Ergonomic!

Retail outlets have become such an integral part of our society that it can be hard to function without them. However, there is always a delicate balance of physiological, psychological and physical comfort that makes up a successful retail interior design. Its ergonomics – meaning, making your store user-friendly can make all the difference in the sales graph of a brand. So further, we’ll be sharing 5 tips you can use to make your retail interiors more ergonomic.
Regarding Anthropometry
Designing something according to the size and scale of a generalized human body is known as anthropometry. It is considered the golden ratio of architecture and interior design. In retail interior design, anthropometry is used to design accessible shelving. For example, if your customer cannot reach out to the top shelf to personally access the product, then it can leave a negative impression that will unconsciously leave them feeling bad. Good anthropometry is always a key feature in a successful retail outlet.
Avoiding the Butt Brush Effect
Aisle space is the most important part of any retail interior design. If an aisle is smaller than 4 feet, then your customers are going to experience the Butt Brush effect – and nobody wants their backside touching another person while they browse through the products on display. Therefore, always make sure that there is more than enough aisle space to accommodate more than two people to make your outlet the epitome of ergonomics.
The Rule Of Right
You might have noticed that whenever you visit a mall or a department store, you always tend to inherently turn to the right side. It’s kind of an inbuilt mechanism that is used to design successful retail interior designs. So to make your outlet
more ergonomic, you should always consider the Rule of Right while designing the circulation and pathways for your retail outlet.
Psychological Comfort
While physical comfort is always a crucial part of any retail interior design venture, you must always carefully consider psychological comfort as well. Psychological comfort entails that your color scheme be soothing, that the visual clutter be taken care of, and that there would always be a salesperson accessible (but not always doggedly a step behind you, of course) for a better purchase countenance.
Accessible Merchandising
The worst thing you can do to your retail interior design is overlap your merchandising. The product is what makes up any retail outlet. If you start compromising its availability to the customer, then you’re making sure that no one ever wants to return to your store. To make your merchandise more accessible, just make sure that the salesperson is always visible, the hangers are uniquely designed to enable comfort and ease of access, and there is no heavy cluttering to make the potential customer back off. This is a thumb rule that always needs to be carefully considered while creating displays and aisle spaces in a retail outlet.
With the innovation in concepts like retail therapy and official shopping days like Black Friday, the need for ergonomic and successful retail interior designs has become quite a necessity. Any store needs to be large enough to accommodate a large number of people on any given day without compromising the product, aesthetic, or the rules of merchandising. We, at Home Guide Designs are well aware of the necessity of such interior designs, and our specific skillset and experience have proven invaluable for clients all over Singapore.
